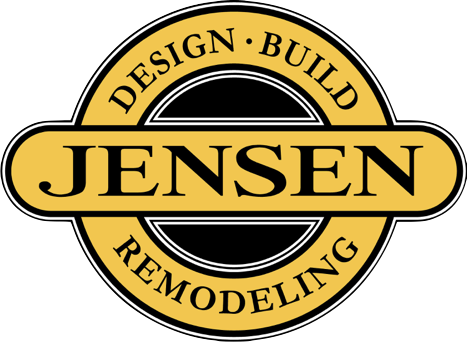trends in future home design
PINES COTTAGE - 1500 SQFT
The Pines Cottage
Our inspiration for the Pines comes from the growing awareness of the charm, practicality and cost effectiveness of smaller, sustainable houses proving that “less is more”. This house is suited for the buyer who can afford more, but does not need it. The Pines is the smallest house we offer. It is motivated by our need to offer a house that is loaded with charm, elegant but not over the top, efficient in every way. This house features an open floor plan, with a combined kitchen, great room and dining room, with the master suite directly off these main rooms, all opening up to a side porch that creates an opportunity to experience the elements of fresh air and the sounds of nature.
BIRCH COTTAGE - 1750 SQFT
The Birch Cottage
Rarely you find a plan that checks all of the boxes. The most basic component of good architecture is a good floor plan. Good modern plans provide free-flowing open spaces. Most human needs can be met in the scale of a cottage rather than at the scale of a mansion. This plan captures most of what we need in only 1750 square feet. The amazing open floor plan has a great room featuring a volume ceiling and opens to a covered porch off the rear of the house. Master suite and secondary bedroom on the first floor that serves as a home office or guest bedroom, and a get away 2nd floor bedroom suite.
ALDER - 2100 SQFT
The Alder
We never need to pine for larger quarters if we remember this: home is not a self-contained world but a toehold in a larger world. We don’t just live in our houses, we live in houses on streets in neighborhoods in communities in towns and in cities. We think we have created a plan that we would call the “ideal size”. Our plan features a 1st floor master suite, Great Room with fireplace open to the gourmet kitchen and dining room. Rear screened in porch connected to rear patio space. This is an open plan, with natural light flooding the spacious great room and eating space. The second floor has two suites with on-suite baths. The suites are separated by a loft area that serves the suites as an upper sitting area. This plan is great for entertaining, and able to accommodate larger groups. Two car attached garage. House size is 2100 square feet.
trends in PRE-EXISTING HOMES
"And The Walls Came Down"
Many times our clients find a ranch house in a good location that has tremendous potential, but lacks a new, fresh modern floor plan. It is not always necessary to expand the space, and in this case, opening up the floor plan and creating better spaces is just what this house needed. The living room and dining are made into one large room, the kitchen and the master bedroom are made more spacious and now have the features that are essential for the modern empty nester couple or multi-generational family. Check out the many features.
Ranch Expansion to Meet a Growing Families’s Needs
Our professional couple moved into their ranch prior to having children. This three bedroom house had an earlier family room expansion; but as their family grew, the bedrooms and shared main bathroom no longer worked. What to do? First start by removing some walls, re-arrange some living spaces and make over the first floor master bedroom into his office. Next, the two bedrooms were combined to create a den for the two girls. The living room became a formal dining room and a new set of stairs to the second floor replaced the area where the former main bath was located. The most dramatic change came from adding a second floor with four bedrooms, an expansive master bedroom suite, and add a second floor laundry. Finally, we face lifted the front garage elevation to complete the entire makeover.






